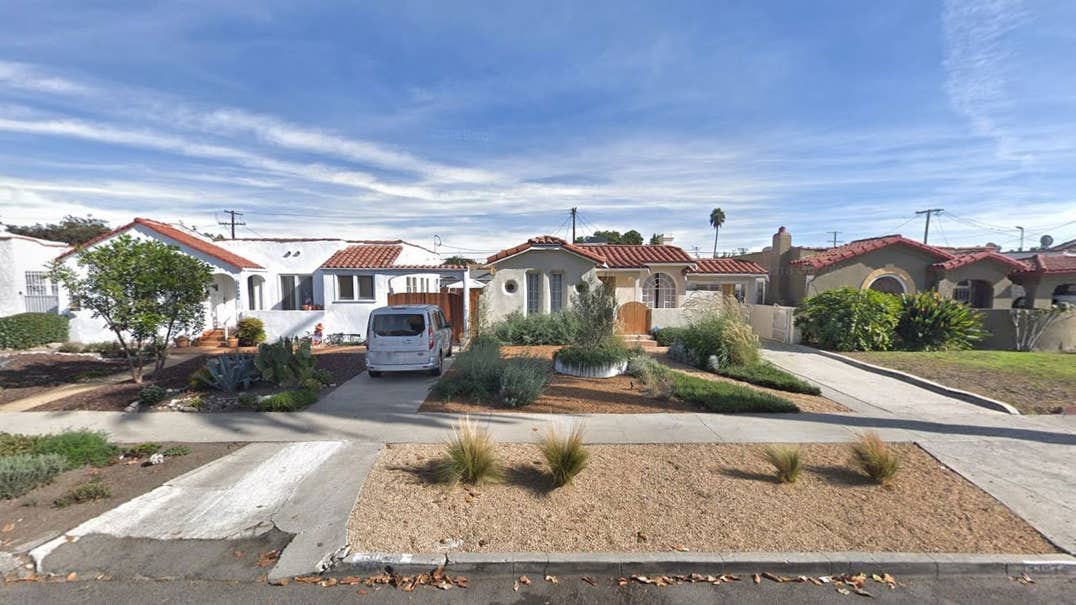

As you drive westward in Los Angeles through Downtown and Mid City, the red terracotta roofs become increasingly hard to ignore.
The distinctive tiles are ubiquitous to the L.A. metro, and are paired with white stucco walls, iron-wrought grillwork, rounded archways, and courtyard gardens. Attractive and simply styled, they stand as testaments to the architectural style of Spanish Colonial Revival, a design movement that first became popular in California between 1915 and 1931.
Tyler lives in one of these Spanish Colonial houses. An architect working for a high-end, full-service firm, he reached out to CliqStudios when it was time for him to remodel his own space.
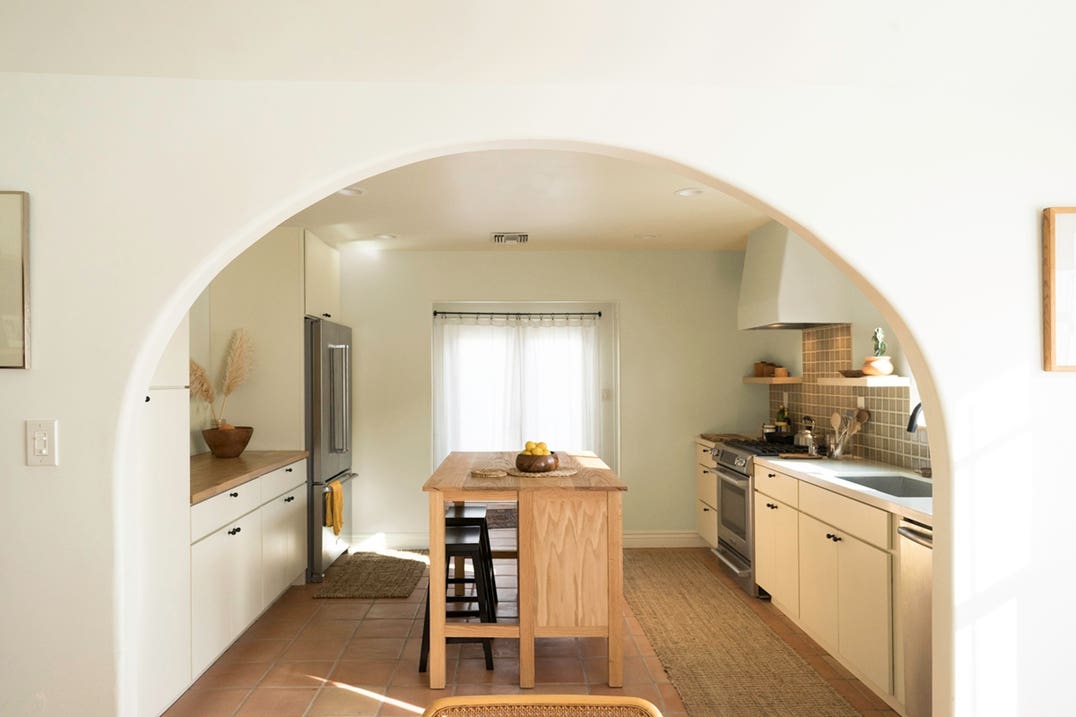

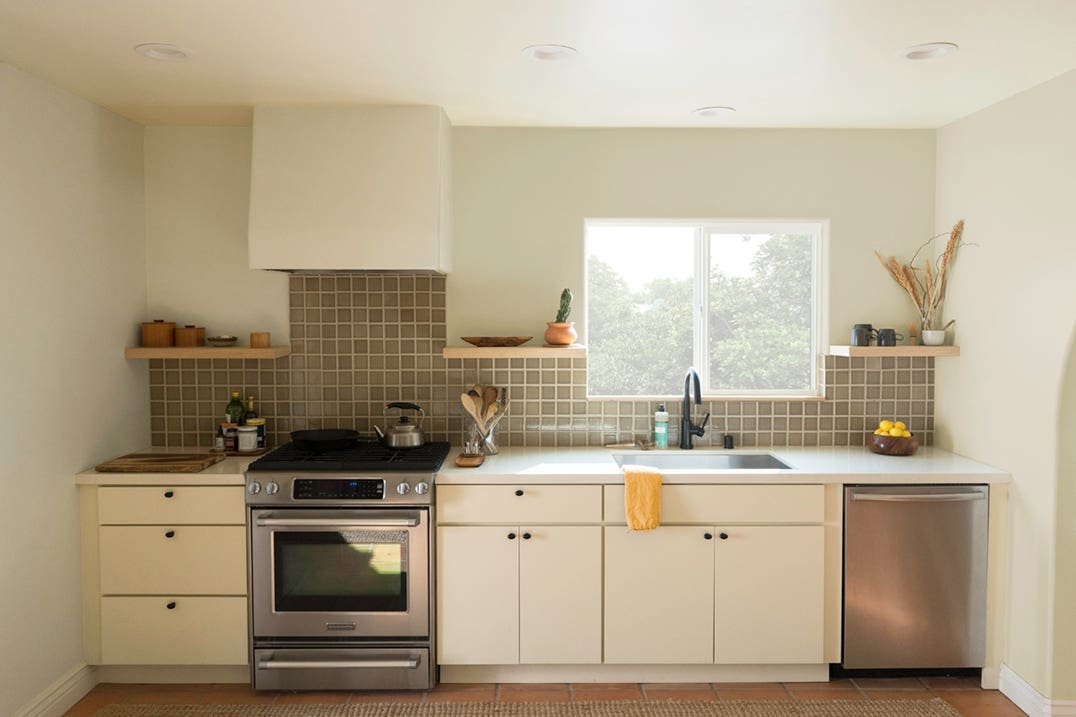

The finished kitchen is a calm, cozy space featuring natural textures and materials. The earthy greens and browns of the jute rug, clay tiles, and wood shelving and center island lends an organic and wholesome aesthetic, while white cabinets and an abundance of sunlight brightens up the welcoming space.
Painted the same color as the walls, the built-in range hood is notable for how it seamlessly blends into the wall. “It’s completely subdued and makes the kitchen look bigger,” says kitchen designer Sydnee Franklin. “I thought it was a really interesting design choice that you don’t seen a lot.”
When asked to characterize the style of the space, Sydnee replied, “Functional minimalist, with style.” No aspect of the design is gaudy or overwhelming. All the elements are scaled just right, and even though the kitchen is small, “he wanted it to feel new, fresh,” said Sydnee. “I believe that we achieved that.”
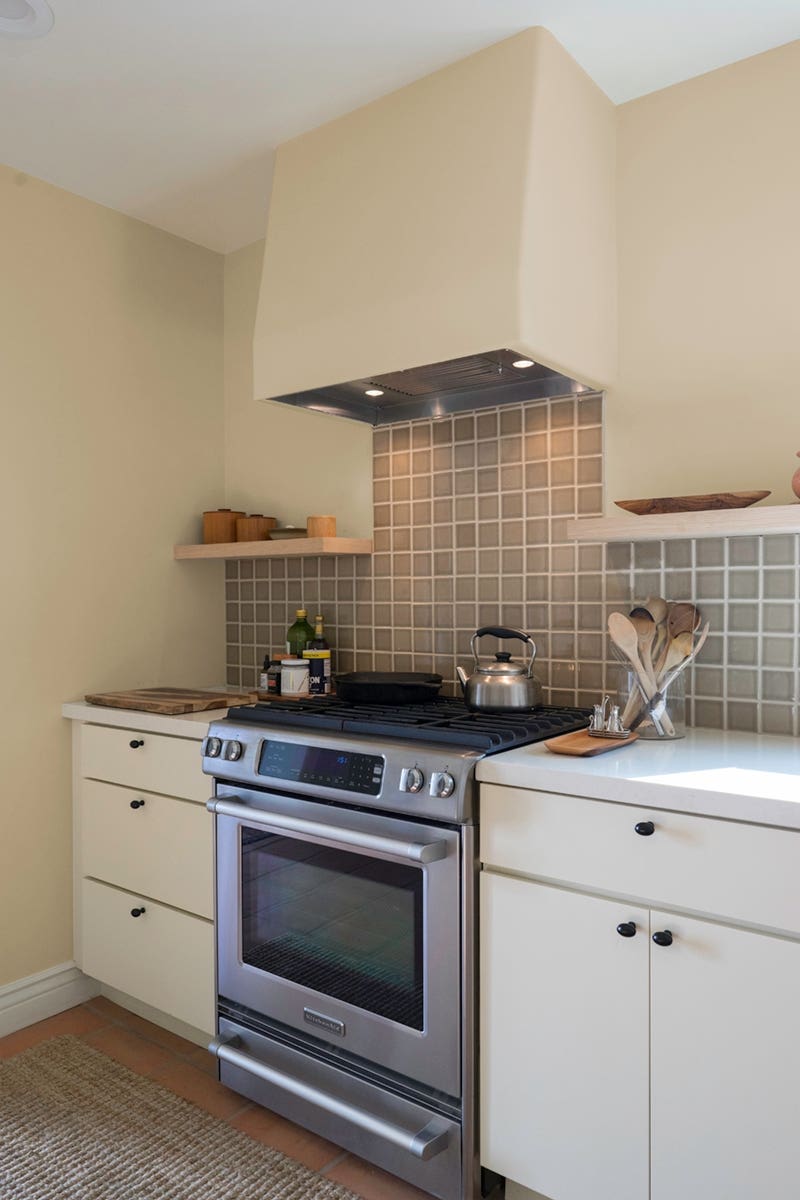

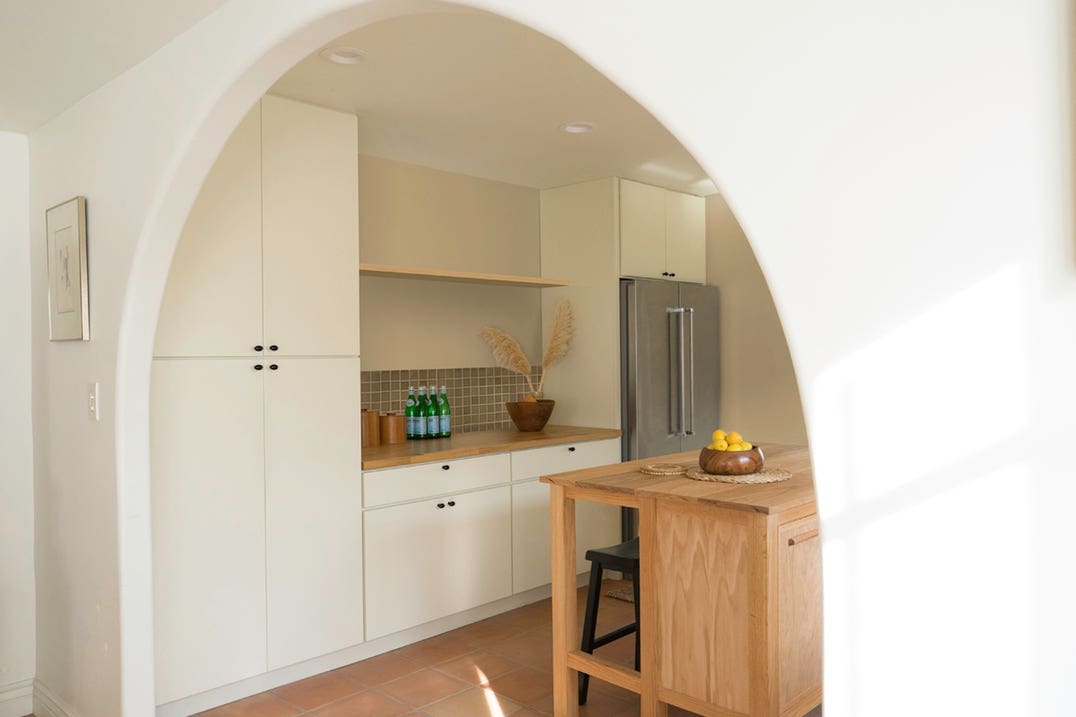

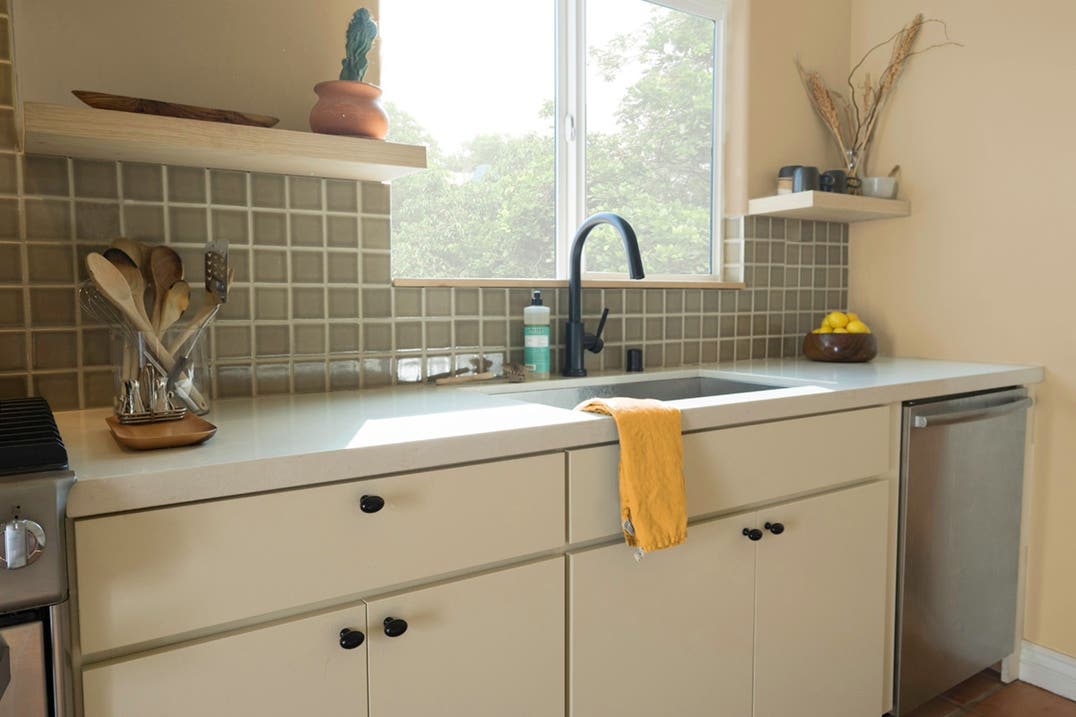

The back side of the kitchen was designed for additional preparation and storage space. An open wall space acts as a display or bar area is flanked by tall cabinets for the pantry and refrigerator. Even without wall cabinets, the kitchen houses plenty of storage.
Modestly sized, the kitchen island provides useful space for working, serving, and storing. Bucking the trend of an island that matches the cabinetry, Tyler instead went with a six-legged wooden island that stands out from the rest of the space.
“That’s the way kitchens are going,” Sydnee said. “Homeowners are really putting their personalities into the kitchen island and not following the traditional kitchen footprint. The trend is really about stepping outside of the box. People are pretty done with cookie cutter spaces. They’re looking for a way to make their kitchens stand out from the pictures they see on Houzz.”








