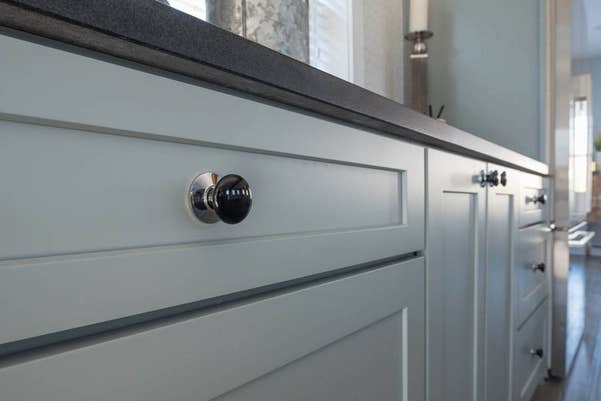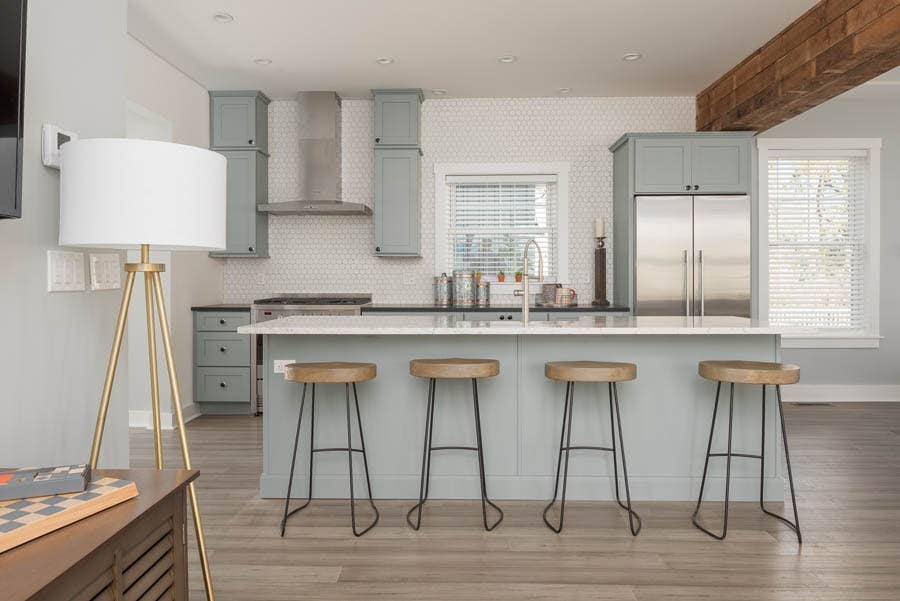

Who is The House that Social Media Built?
Once again, we had the pleasure of working with The House that Social Media Built on a kitchen project [Wide Open Kitchen with Custom Built-In Banquette Seating]. The House that Social Media Built, or THTSMB for short, is the brainchild of realtor Nicole White and contractor Mike Ricco. Together they purchase old properties in desperate need of TLC and convert them into beautiful homes for resale. In one of their latest projects they transformed a cramped, outdated home into a cottage style dream with coastal flair.
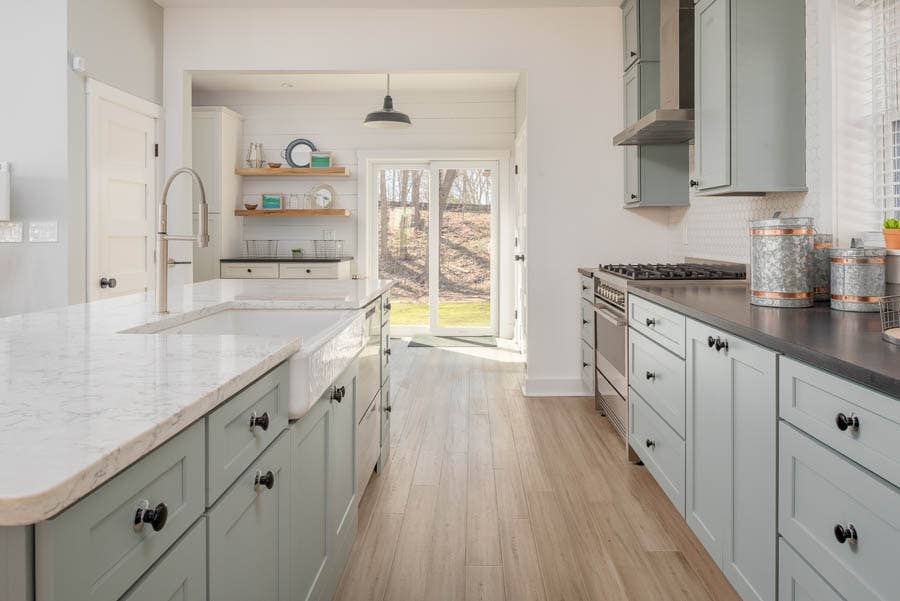

THTSMB Voters Decide
One thing that makes THTSMB unique is that design elements of each remodel are decided by their online followers. Their followers help with deciding many factors from the hardware used to the color of the house exterior. This is done through social posts presenting several options for the space that followers vote on.
For this project they even put the style of the kitchen to a vote. The choices were traditional, transitional, and modern. CliqStudios designer, Vanessa Hernandez, was Nicole and Mike’s point of contact for creating the kitchen design [Where do I get the best design ideas?].
Right away the experience proved to be unconventional from traditional remodels. “I provided them with three layouts for people to vote on. I didn’t know until the week they got the results what layout they would be doing,” said Vanessa. The winner for the kitchen was a transitional style. A transitional design combines past styles with the contemporary, creating a unique and distinct look.
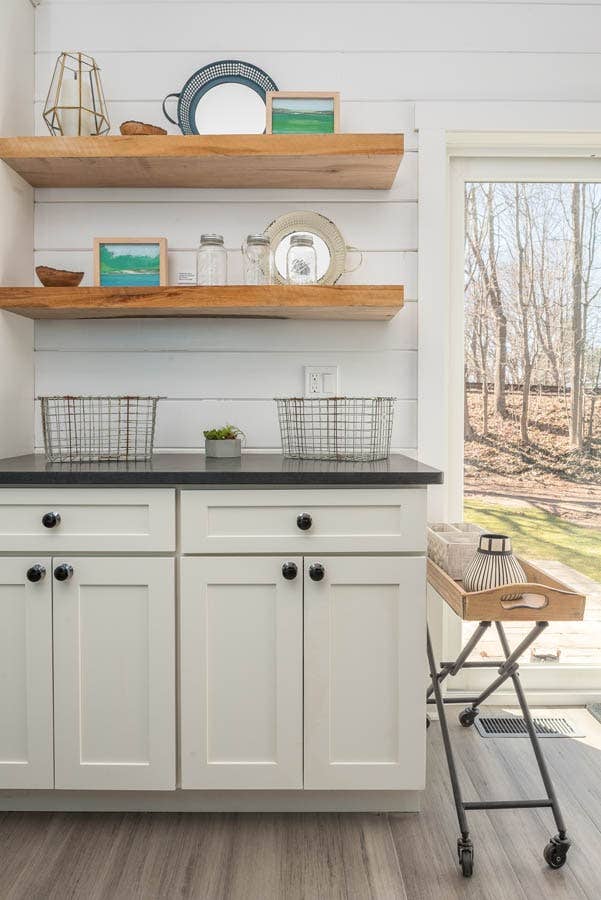

Opening Up a Small Space
The remodel required a full overhaul of the existing house. Previously, the kitchen was very small and confined from the rest of the house by several walls. One thing Nicole and Mike wanted was to open up the kitchen and living space to make it better suited for gathering and entertaining. “I know that they had to take a massive number of walls down. It is a smaller house and opening it up makes it feel so much larger and less segmented,” said Vanessa.
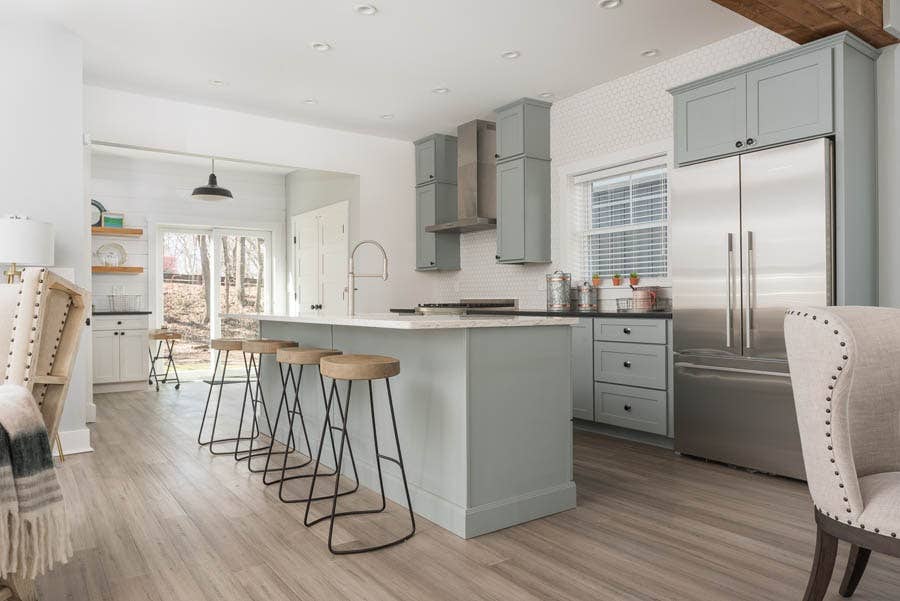

The Grand Reveal
Vanessa was even invited to the reveal party for the home. Right away she was impressed by how the open kitchen design made the house perfect for entertaining. “I love how open the new room is. It is all one big room. I went to the reveal party at the house and it was cool how many people could fit in there. It is much more conducive to hosting a large gathering now,” said Vanessa.
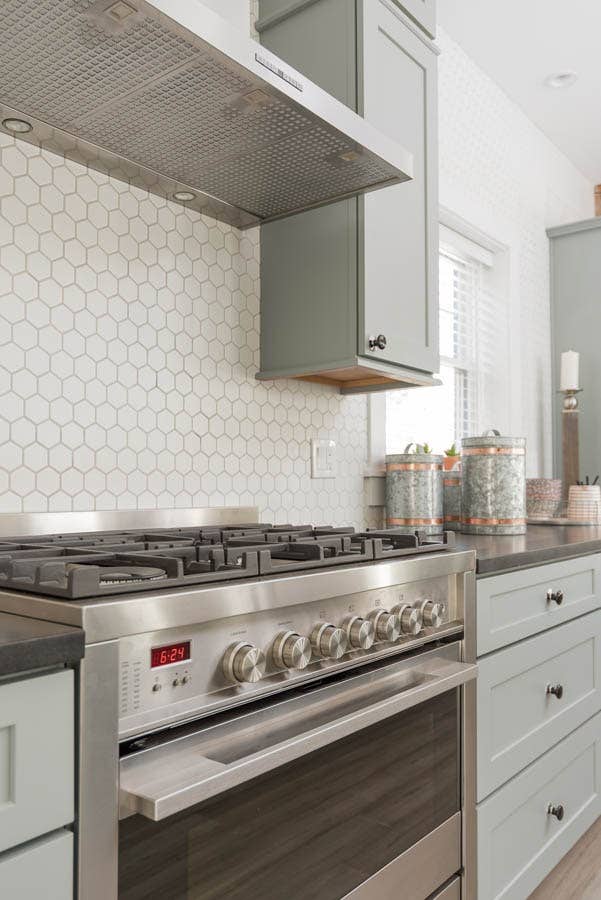

Creating a Coastal Style
Another dramatic change was the style of the home. The tired, dilapidated kitchen was replaced with a tranquil, transitional style. The use of Shaker cabinets in the color Blue-Gray fit the house’s overall coastal and cottage style. “The Blue-Gray tied in nicely with the wood finishes in the rest of the room,” said Vanessa.
